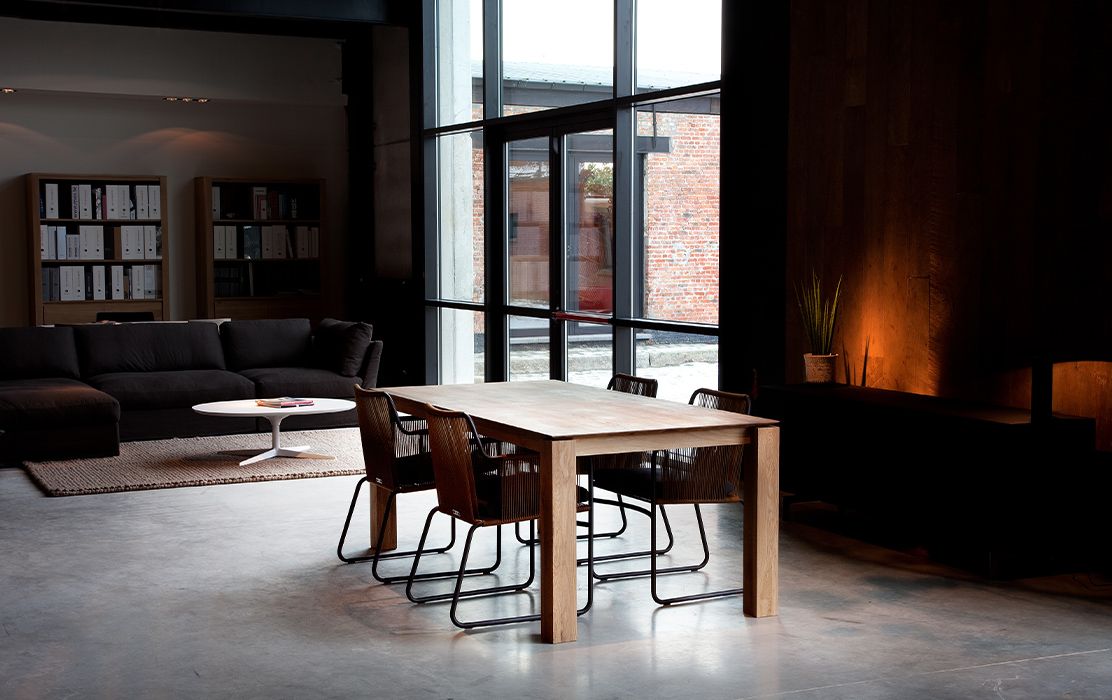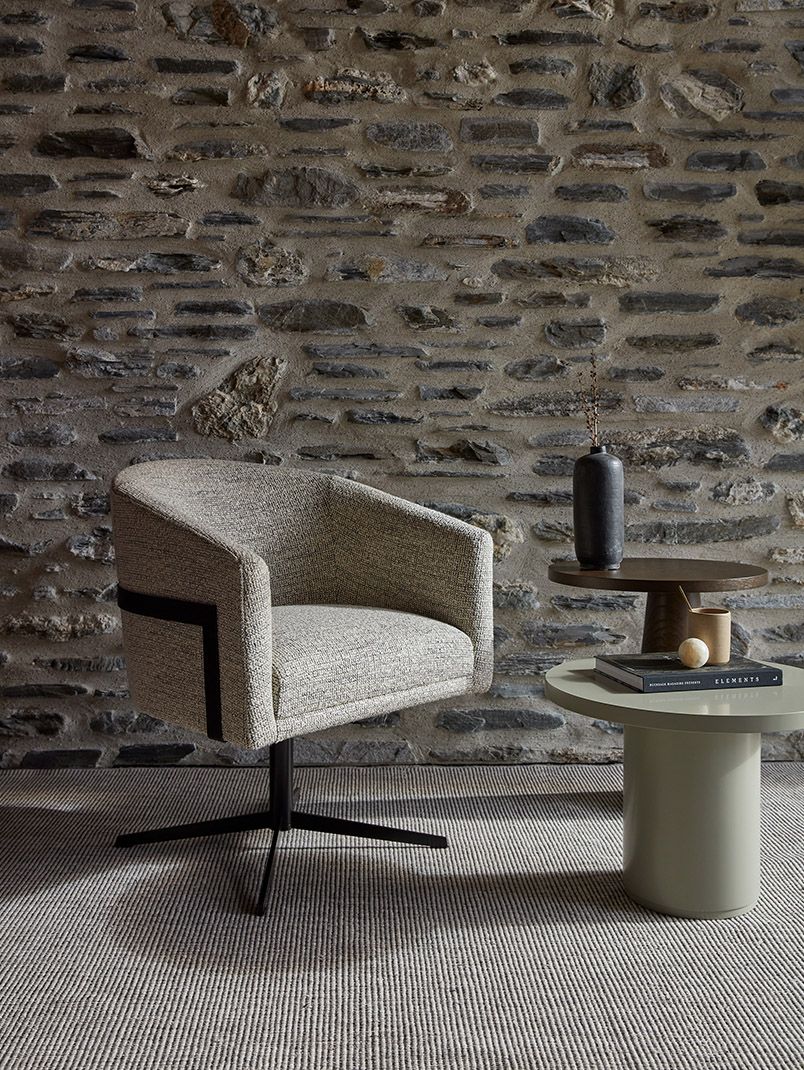Dining Room
For dining rooms your first consideration should be size of the table and how many people you will need to accommodate. If there are only two of you, a small table will be sufficient but if you have a big family or entertain frequently a larger table would be better. Need a bit more flexibility? Consider bench chairs and extending tables for extra guests when required.
When choosing chairs to match, check the height of the seat as well as the height of any arms to ensure the chairs will slide easily underneath. There should be at least 18cm between the chair arm and apron of the table. Provide around 60cm between chairs so your guests can get in and out without bumping into each other.
In regards to positioning your dining table, a good rule of thumb is to have it at least 90cm between any walls and the dining table. This means your chairs will fit comfortably while also allowing for ease of movement. For the same reason you should also have around 120cm between the table and an entrance.
Lights set the tone of dining areas, with pendants being the perfect way of adding personality. There are no hard and fast rules here, but placing pendants at a lower height offer a modern look. Just be sure not to hang them too low otherwise they will get in the way and inhibit conversation – around 60cm above the table is a good height.
Finally a rug is a great way of anchoring a dining table and defining a space, especially in an open plan area. For both practical and aesthetic reason, rugs should be at least 90cm bigger than the table on all sides. It’s best for your chairs to be able to be pulled out without going off the side of the rug and getting tangled.






